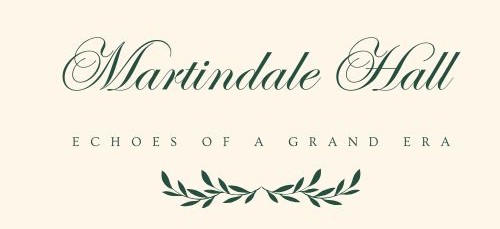The best heritage listed buildings in South Australia.
Alvington
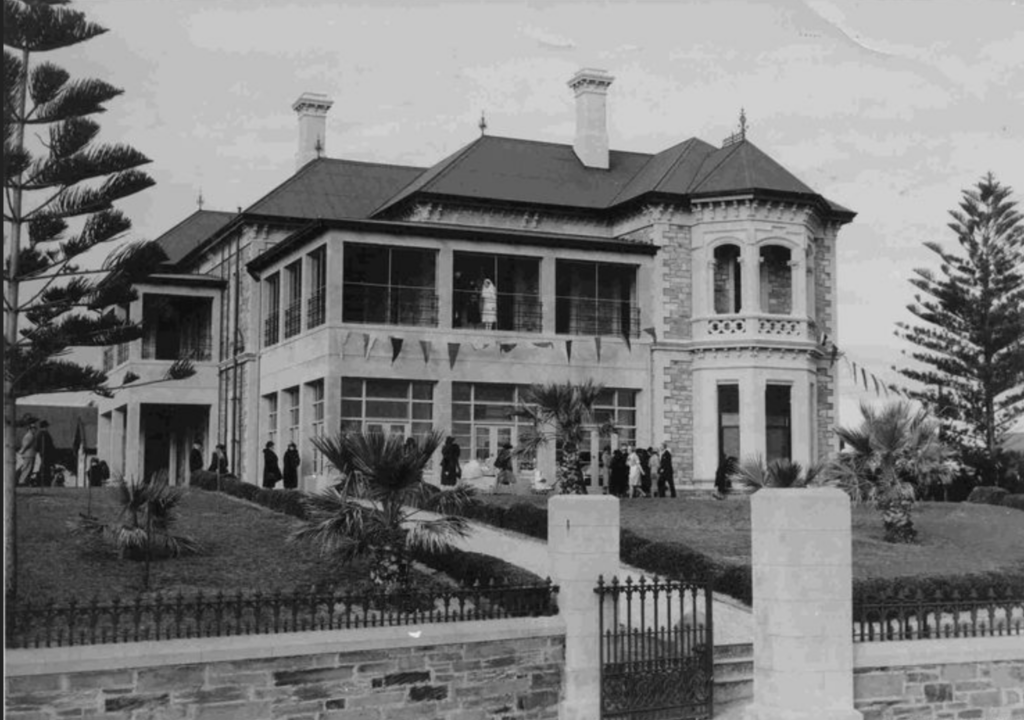
Around 1880, with business prospering and his family expanding, William built a substantial residence “Alvington” at New Glenelg (now Somerton Park) on a property with a beach frontage of 160′ and depth of 360′ (49m x 110m) at the corner of The Esplanade and Madge Terrace (now Bickford Terrace).
It was named after West Alvington, the home village of his grandparents, and the location to which his sister Elizabeth had “migrated”. William Bickford did not live long to enjoy its grandeur, and on his death in 1918 left his widow Margaret and son Harold with a substantial overdraft. They were able to maintain a gracious lifestyle however, retaining a coachman and other servants.
In the period 1938–1976, Alvington became “Somerton Home” of the Crippled Children’s Association, an organisation created to support children with poliomyelitis. In 1976 the children were transferred to a new facility at Regency Park. The property was then sold and the building demolished.
Ayers House
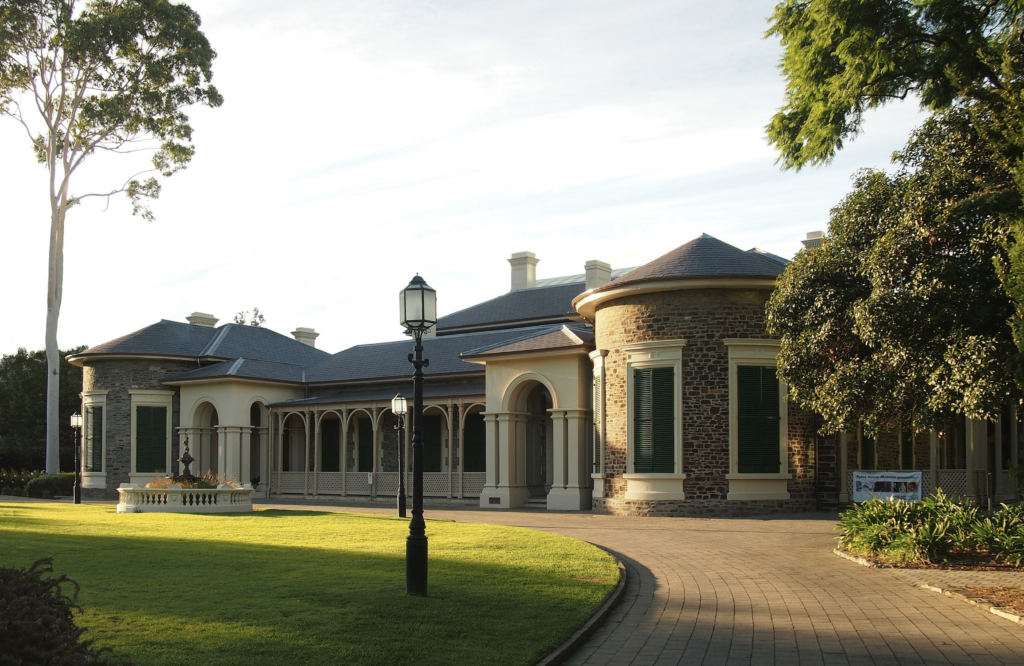
Plans for the two-story mansion, which for the greater part of its existence was named Austral House, were developed in 1846 for William Paxton, an Adelaide chemist. It is constructed of local blue-stone and is Regency period in style, thought to have been designed by George Strickland Kingston, who interpreted the work of Robert Kerr, a leading architect of the period in Britain.
In 1855, Sir Henry Ayers leased the property when it was a 9-room brick house. He transformed it into a 40-room mansion mainly during the 1860s; it was finally completed in 1876. It is well preserved. Internally, the rooms feature hand-painted ceilings, stenciled woodwork and memorabilia from the Ayers family, demonstrating the wealth of the owners at the time it was built. Ayers also commissioned a basement to escape the hot Adelaide summers. During its owner’s parliamentary service, the house was the venue for cabinet meetings, parliamentary dinners and grand balls. It was one of the first properties in Adelaide to be fitted with gas lighting.
The names given to many of the rooms, and their functions, were revealed in notes made by Sir Henry when he recorded the temperatures in various places in the house during Adelaide’s very hot weather. The first such record was dated 1874.
Beaumont House
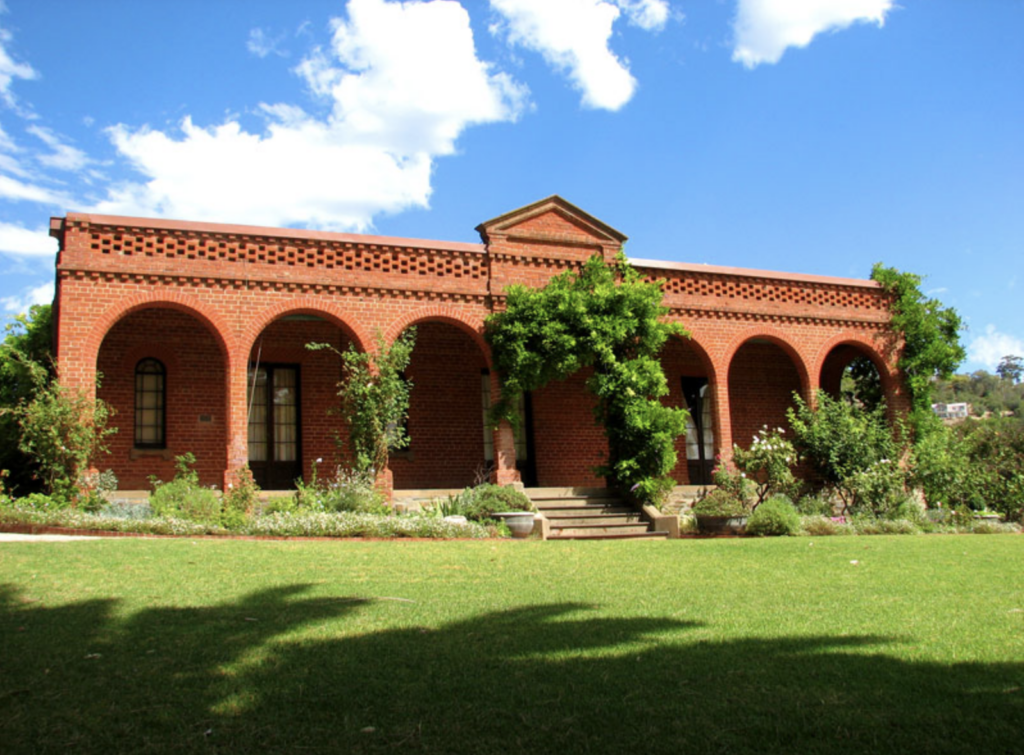
Beaumont House, occasionally known as Claremont, is an eclectic Romanesque-Classical brick residence located at 631 Glynburn Road in Beaumont, South Australia.
Beaumont House was constructed for Augustus Short, the first Anglican bishop of Adelaide and founder of St Peter’s Cathedral.
It was constructed on land initially owned by Sir Samuel Davenport, a wealthy Adelaide landlord. Following Short’s move back to England, Davenport purchased the house—the second of five eventual owners.
Bishop Augustus Short moved from England to Adelaide after the Archbishop of Canterbury offered him the choice of moving to Newcastle—on the coast of New South Wales—or Adelaide, both recently established dioceses. He chose the latter, and was consecrated at Westminster Abbey on St Peter’s Day, 29 June 1847. He arrived in Adelaide by ship on 28 December 1847.
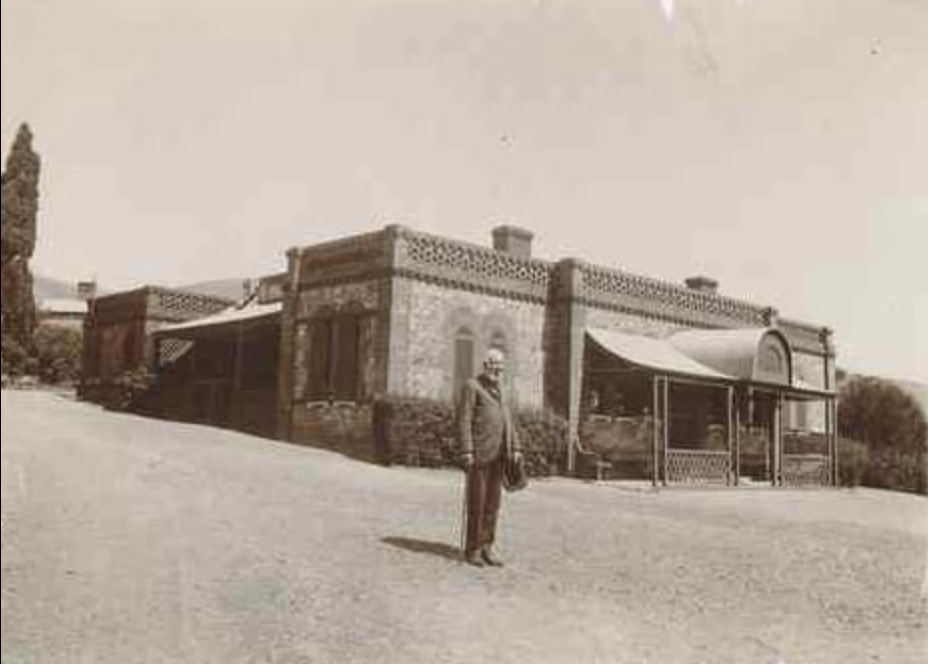
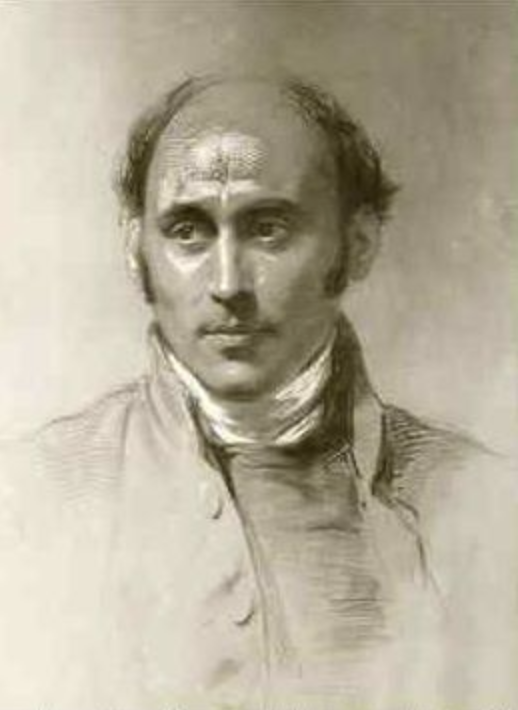
Following three sales between 1907 and 1911, the house was then transferred to the National Trust of South Australia in 1968 and has been listed on the South Australian Heritage Register since 24 July 1980.
Originally a five-bedroom residence, the Beaumont House estate has been expanded greatly. Most of the structural expansion took place between 1907 and 1911, when Maj. Vincent owned it; it has not been expanded or notably altered at all since being donated to the National Trust.
The estate is strongly reminiscent of Romanesque architecture, mainly due to alterations made to the house and grounds by Davenport. A member of the National Trust, the current owner of Beaumont House, explains how Davenport’s travels influenced his styles.
Benacre
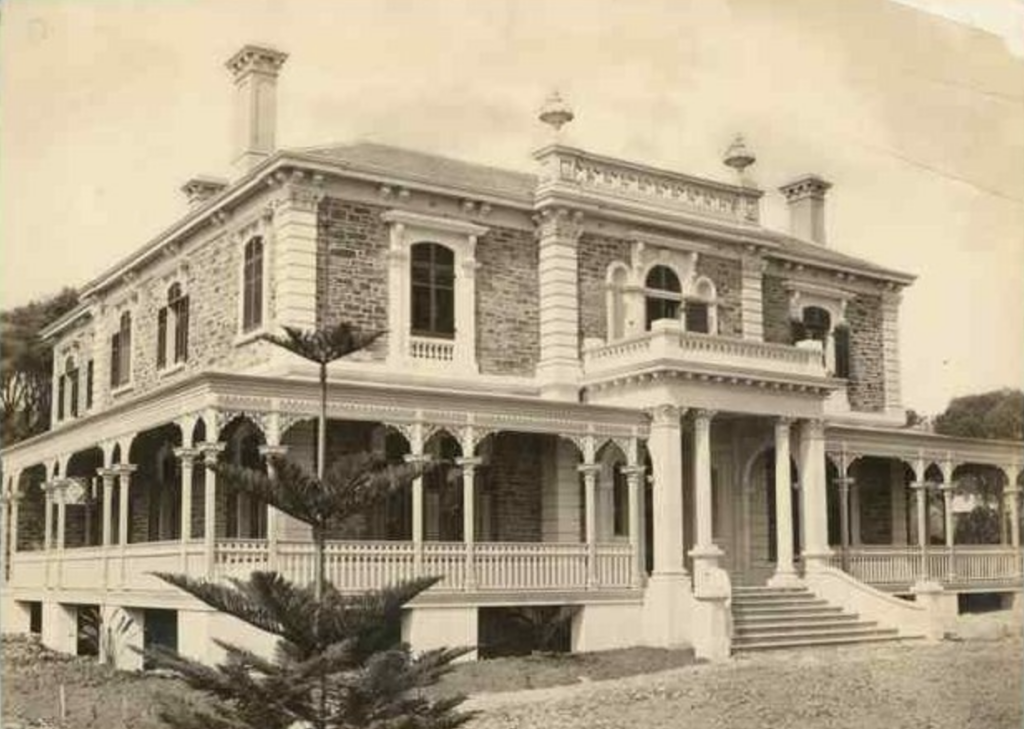
Benacre is a house in Glen Osmond, (an inner south-eastern suburb of Adelaide, South Australia), which was listed on the now-defunct Register of the National Estate. It is located at 6 Benacre Place.
The initial allocation of section 270 was to G.F. Shipster, who built a single-story house on the section in 1844. With the subdivision of the section (i.e. bisection) by Glen Osmond Road, it passed to Robert Cock; Shipster purchased section 300 in 1844 from J. Grainger, but died on 30 December 1844 at ‘Kensington House’ in what is now known as Kensington Park.
After the loss of a baby in the summer conditions of the city in December 1845, William Bickford, desiring to escape the unhealthy conditions of his city residence, purchased 16 acres in early 1846, and added to the buildings on the property, including building the stables and coach house which are now registered on the Australian Register of the National Estate. William planted the first garden (one acre in size), and an orchard of 2½ acres. Despite the “healthier country air” however, another son died when less than a month old and the family returned to the city, but William retained the property and was still developing it when he died in 1850.
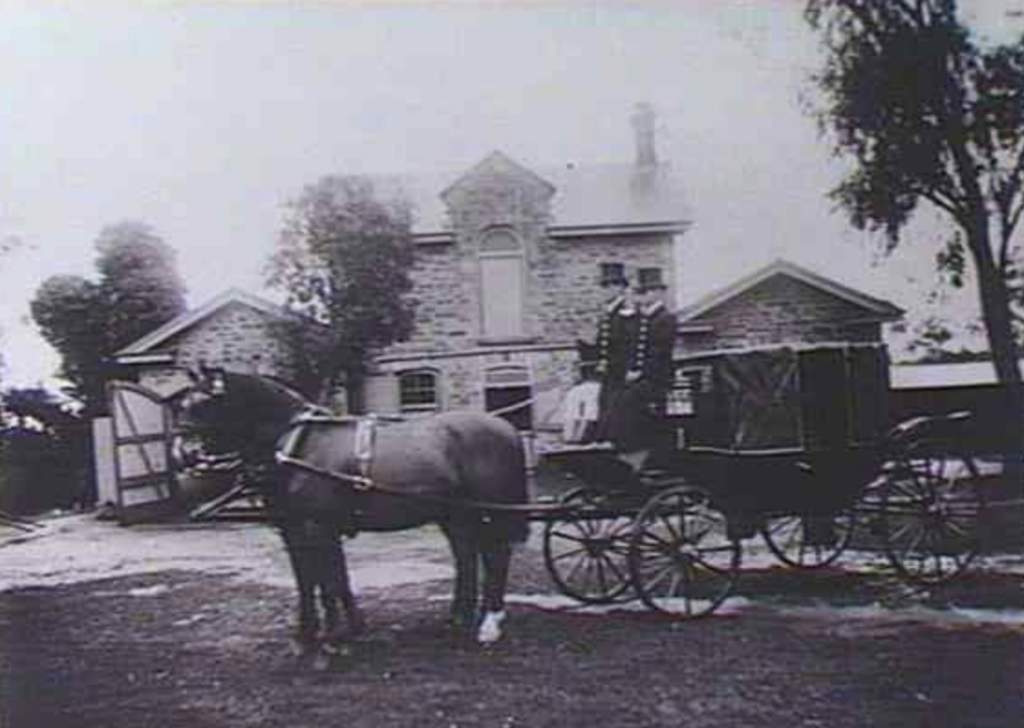
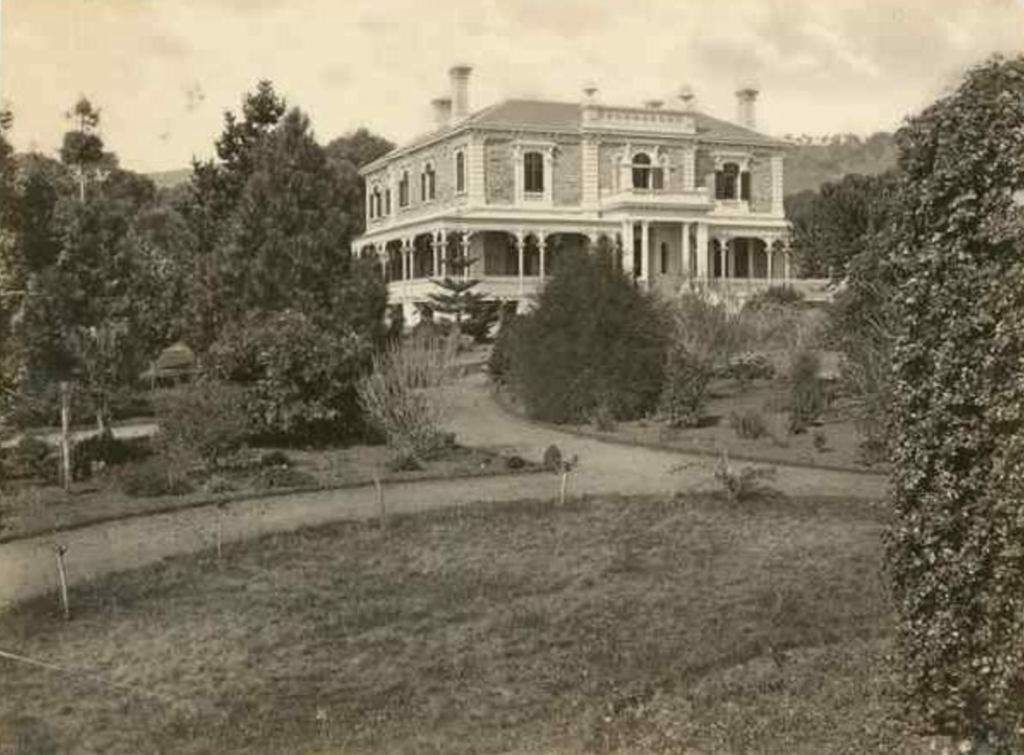
The next owner was T.B. Strangways, though it is not clear when, or for how long. He was followed by Thomas Graves. Thomas Graves established a fine garden containing Moreton Bay figs, pines, cedars and cypresses from such diverse places as Norway, India, Lebanon, Japan and Norfolk Island – “an assortment of trees second only to the Adelaide Botanic Garden”, according to the book “History of Glen Osmond”, (1905). In the mid-1870s, Graves added rooms, a cellar and a top story.
In 1861, Henry Scott (Mayor of Adelaide) married Emily Gooch but the couple remained childless. In the mid-1870s they purchased the property and named it “Benacre” after Emily’s ancestral home, Benacre Hall, in Benacre, Suffolk. They lived at Benacre in Glen Osmond and Boode House Mount Lofty, and were generous and entertaining hosts; during the Scott’s tenure of some 30 years, they hosted countless social events.
Cummins House
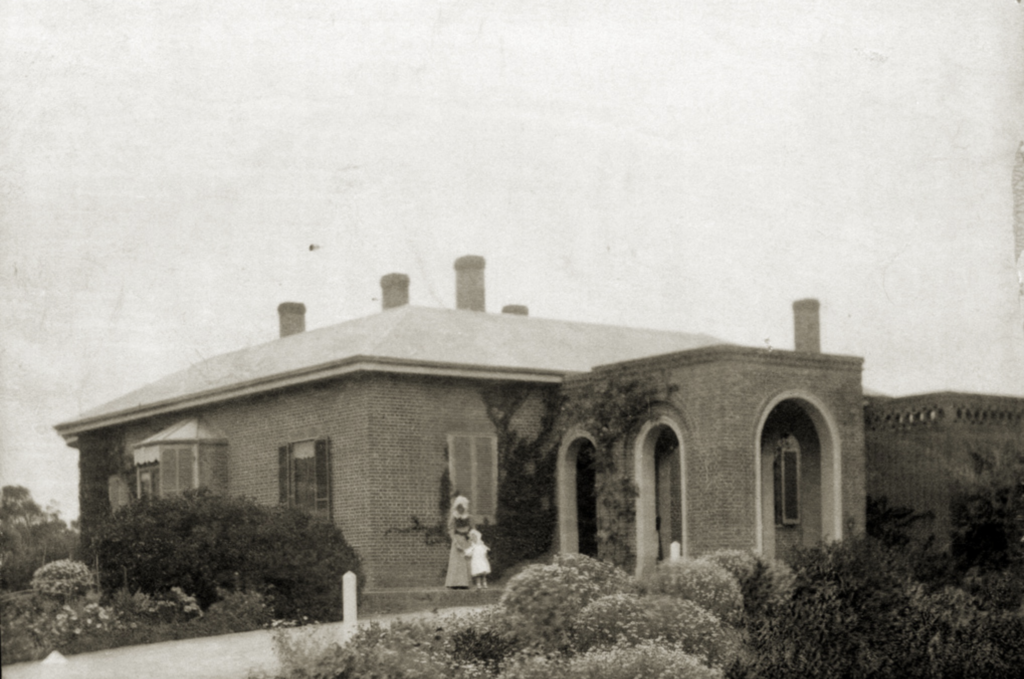
On 15 May 1838, John Morphett used his preliminary land order to buy 134 acres of land bounded by Pine Avenue, Anzac Highway and Morphett Road, near the present Morphettville race course. On 13 January 1840, he was granted title to the land which he named “Cummins Estate” after his mother’s Devonshire farm. He kept sheep and cows, planted fruit trees, vines and olive groves, and cultivated a variety of local and imported trees. A horse lover, he also kept a stud and was involved in racing. (He was one of the original directors of the Morphettville Racing Club, founded in 1847).
Morphett’s home, Cummins House, was designed by architect George Kingston. It was sited on the Sturt River and begun in 1842 as a five roomed red brick cottage. It was extended considerably in 1854, and there were further extensions in 1906, 1945, 1977 and 1983.
The fourth generation owner, Hurtle Morphett, offered this residence and land for sale but a satisfactory purchaser was not forthcoming. To ensure that the home would be saved, the SA Government purchased the house on the remaining 1.68 acres in 1977. In 1982, Immanuel College leased Cummins from the State Government, with the aim of restoring the property for use as a pioneer museum, and as an exhibition and performance centre. The lease was for 5 years. With the assistance of the Cummins Society, the West Torrens Historical Society, and the National Trust, the school spent about $30,000 a year on the restoration of the house from an empty shell. At the end of the lease period, the State government offered the lease to the West Torrens Council, who agreed to take charge of the property “under certain conditions”.
Dickson House
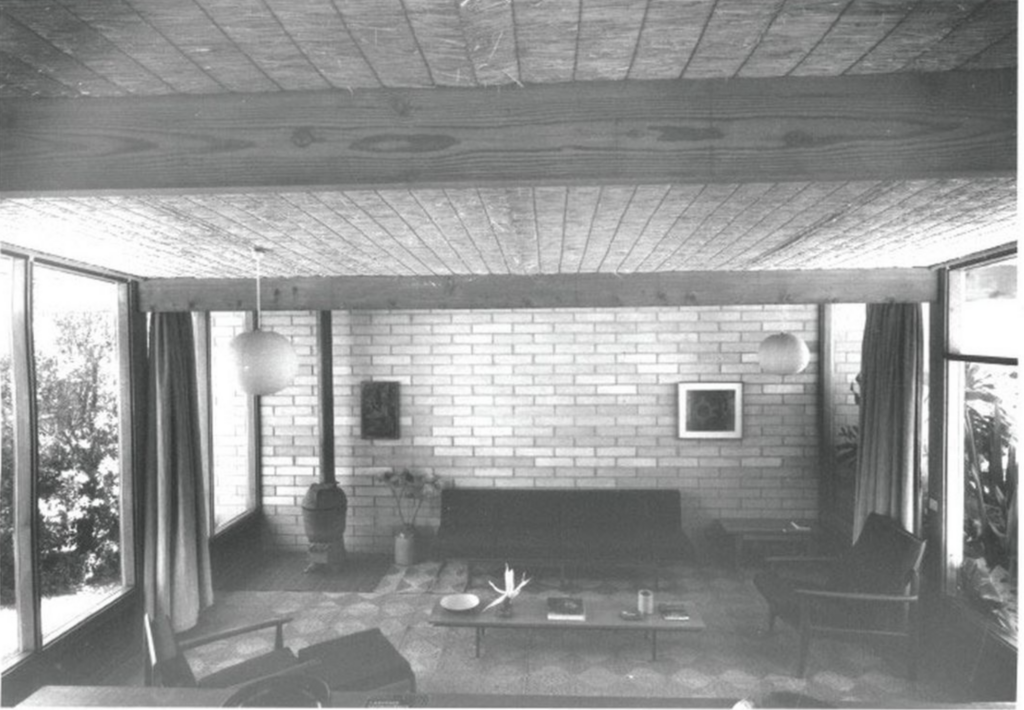
The Dickson House (1950) is the residence of architect Robert Dickson and his partner Lilian, located at Wandilla Drive in Rostrevor, South Australia. The house design commenced in 1949, three years into his architectural studies and in 1951 he took a year off to build it. Situated on a sloping side opposite the Morialta Conservation Park, the site characteristics, topography, orientation, views and approach dictate the planning arrangement, while responding to local materials and a limited budget.
In 2009 the house was listed as a state heritage place on the South Australian Heritage Register, a gratifying achievement for Dickson as a simple contemporary, student-designed house built in 1950 is not commonly associated with heritage listing.
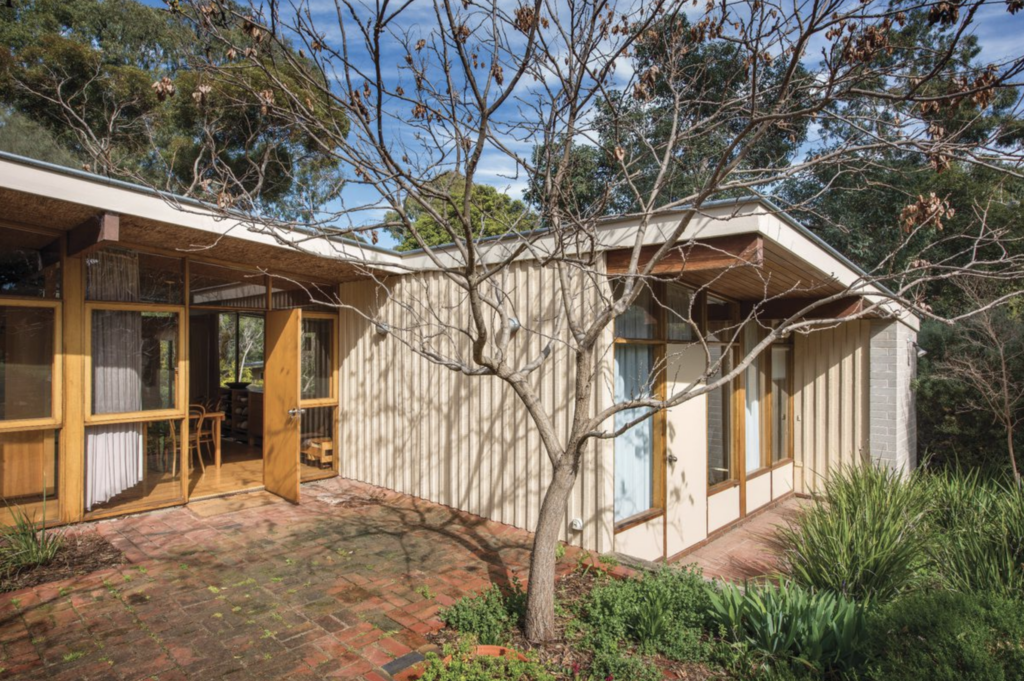
Dickson House at Rostrevor has unique and significant associations with the life and work of Robert Dickson, and demonstrates a high degree of creative, aesthetic and technical accomplishment as well as being an influential representative of modern organic design and construction.
In particular, the way in which the place relates to its site, its outstanding quality and integrity, and the fact that it has been internationally recognised as one of Australia’s most architecturally-notable mid-20th-century houses provide it with outstanding significance in the context of South Australia’s architectural development.
Eynesbury House
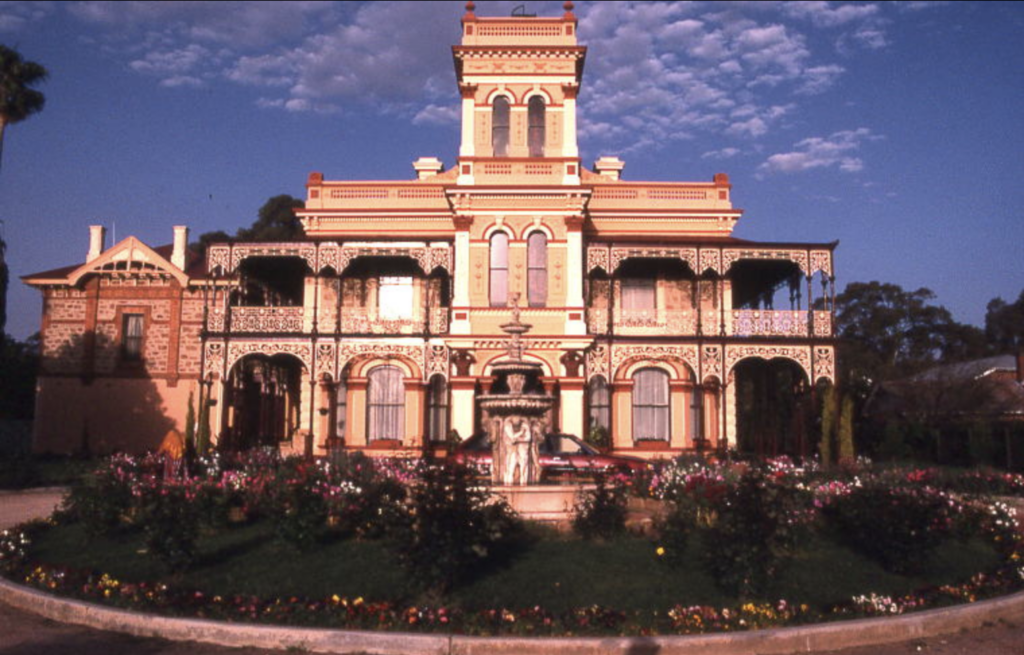
Eynesbury House is a heritage-listed late-Victorian Italianate former mansion located at 69 Belair Road, in the Adelaide suburb of Kingswood. The mansion was built by William Martin Letchford (1824–1880) on 6 hectares (14 acres) of land subdivided in 1854.
With the death of Letchford’s second wife in 1872, he moved to Glenelg and sold the property to businessman George Wilcox who named it Eynesbury and enhanced it considerably. The house was added to the South Australian Heritage Register on 12 January 1984.
The name of the house was derived from Eynesbury, Cambridgeshire, in England.
At one stage, the house was occupied by Hare Krishnas and the transition from the temple to Eynesbury College was completed in 1989 after the establishment of a laboratory and library.
Kadlunga
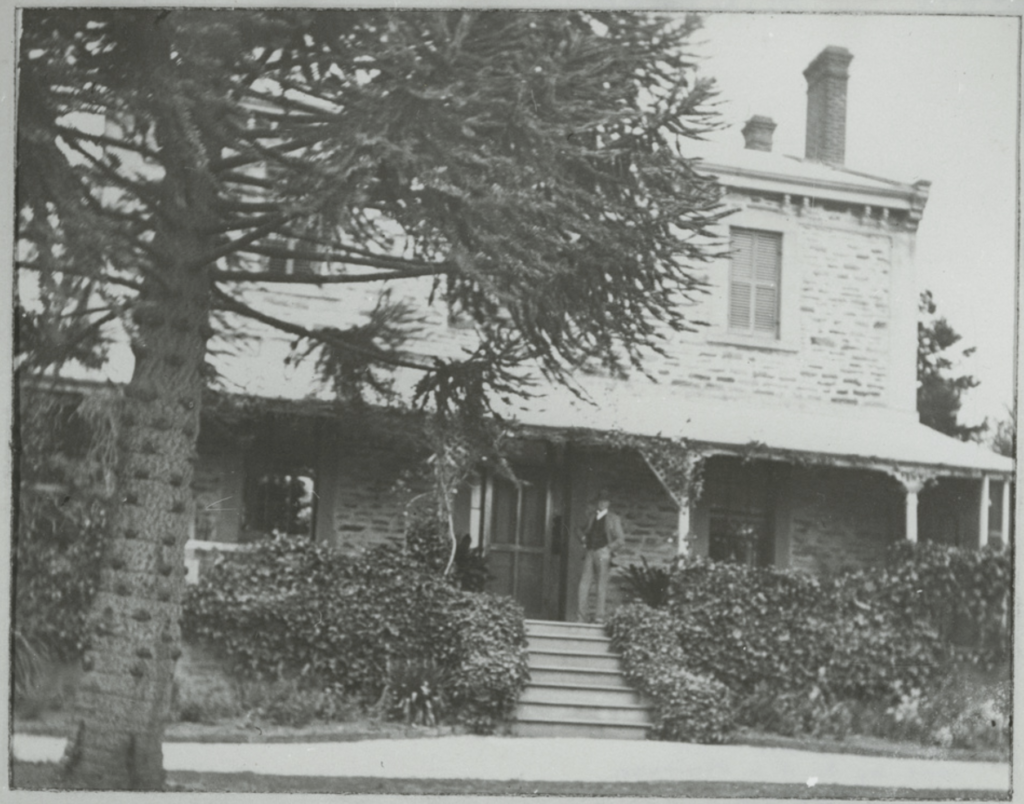
The heritage listed, 2,367.73-hectare (5,850.8-acre) mixed-farming property of Kadlunga is located about 3 kilometres (1.9 mi) west of Mintaro. Kadlunga has been described as one of the most historic properties in the Mid North area.
The property has three rivers which pass through it—Broughton, Wakefield and Hutt—and has an annual average rainfall of 600–650 millimetres (24–26 in). It has 36 dams, 15 bores and wells, and two water licenses.
The first European settler at Kadlunga was pastoralist James Stein who, from 1841, held occupation licences for extensive sheep runs stretching from Mount Horrocks through Farrell Flat to the Burra district. Stein established his homestead on a tributary to the Wakefield River, in a valley beneath Mount Horrocks, and named it Kadlunga, an Aboriginal word for ‘sweet hills’, after the abundant honeysuckle located there at the time. However, the property was also known as Katalunga in its early period. Stein built a two-story homestead, completed in 1857, constructed of random coursed bluestone.
Sir Samuel Way, the Chief Justice of the Supreme Court of South Australia purchased the property in 1881. In following decades, Kadlunga Station became a famed sheep and horse stud. The first registered Percheron horses to arrive in Australia, in 1915, were sent to Kadlunga. The property was successively owned by some prominent South Australians including John Chewings, Sir Samuel Way and Alexander Melrose. The Gosse family (descendants of Melrose) owned the property for over 100 years before selling the estate in 2017.
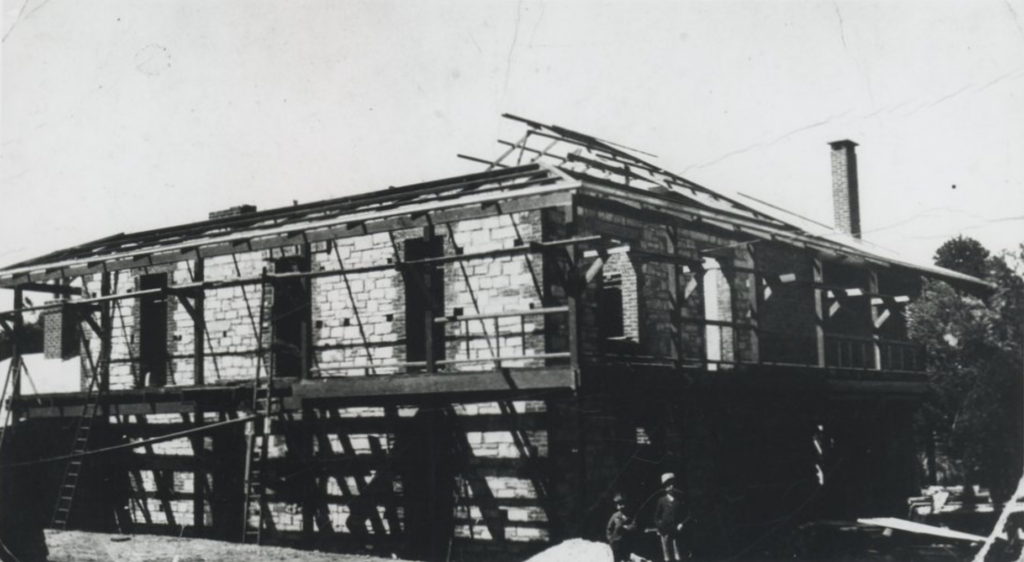
The original 1857 house was virtually rebuilt during the 1919-20 alterations for Alexander Melrose. The existing bluestone was rendered during the extensions to match the colour of the new walls of locally quarried, roughly squared random-coursed sandstone, with brick quoins and surrounds to openings.
The house now consists of fifteen rooms and all interior fittings date from the 1919-20 alterations. The verandah enclosed the two-story section and the laundry and kitchen in the single-story wing to the north, while the balcony almost encircles the first floor of the main body of the house. Extensive farm dry stone walls were built by Italian prisoners of war during World War II.
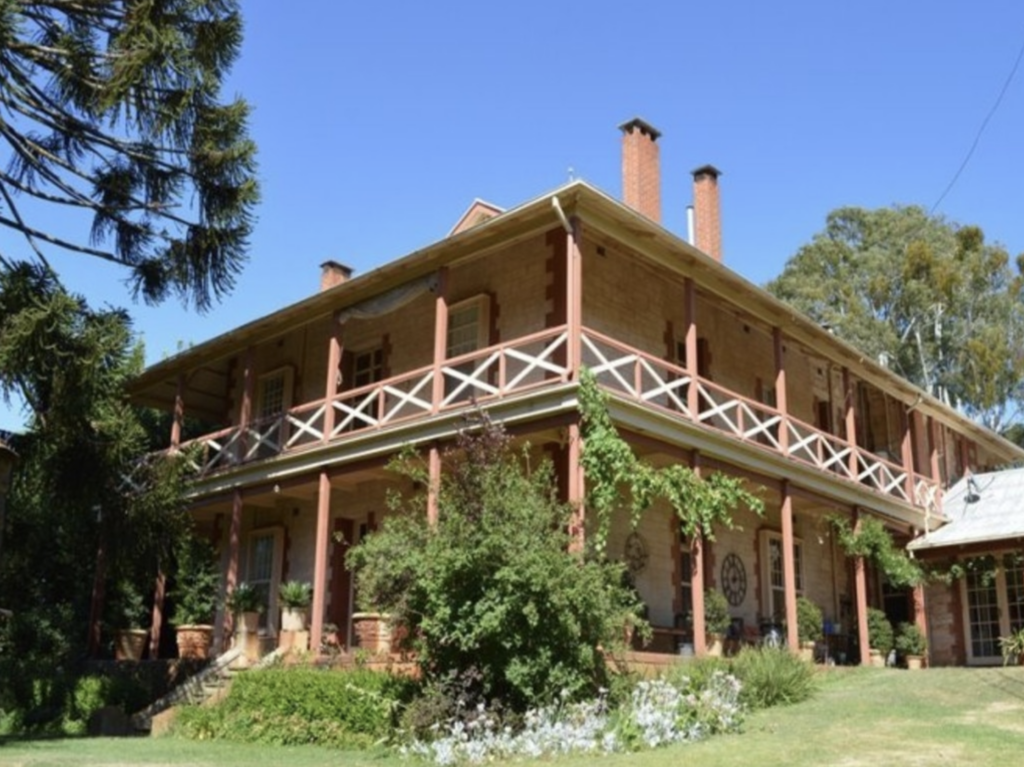
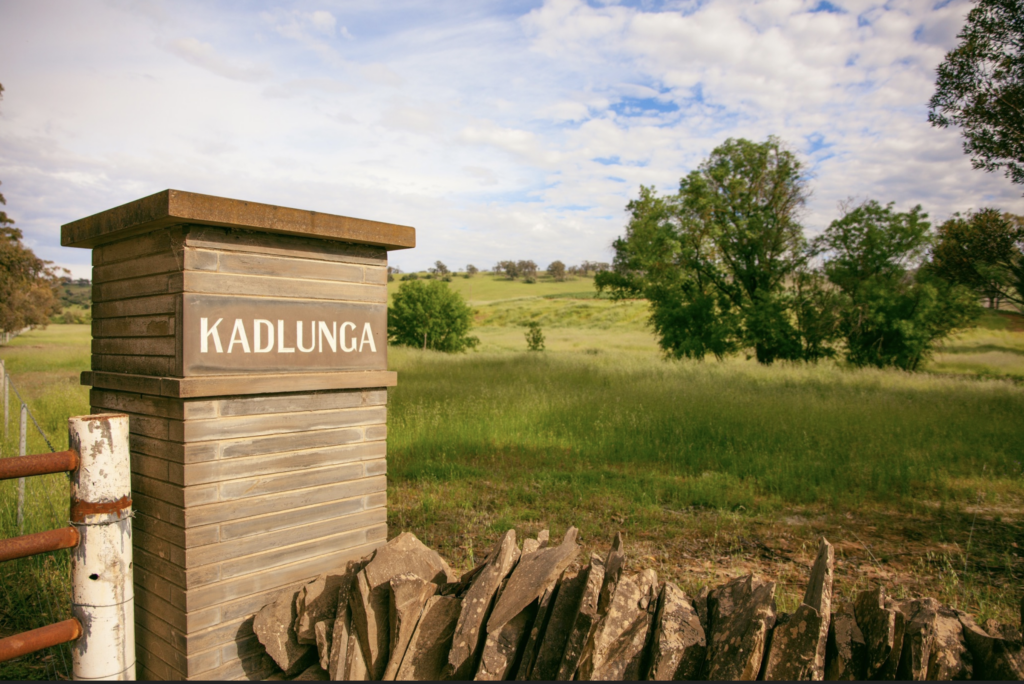
Due to intrinsic architectural significance and associated history with prominent South Australian Sir Samuel Way and other early pioneers, the historic stone buildings of the Kadlunga Estate were listed on the Register of the National Estate on 21 March 1978.
Marble Hill
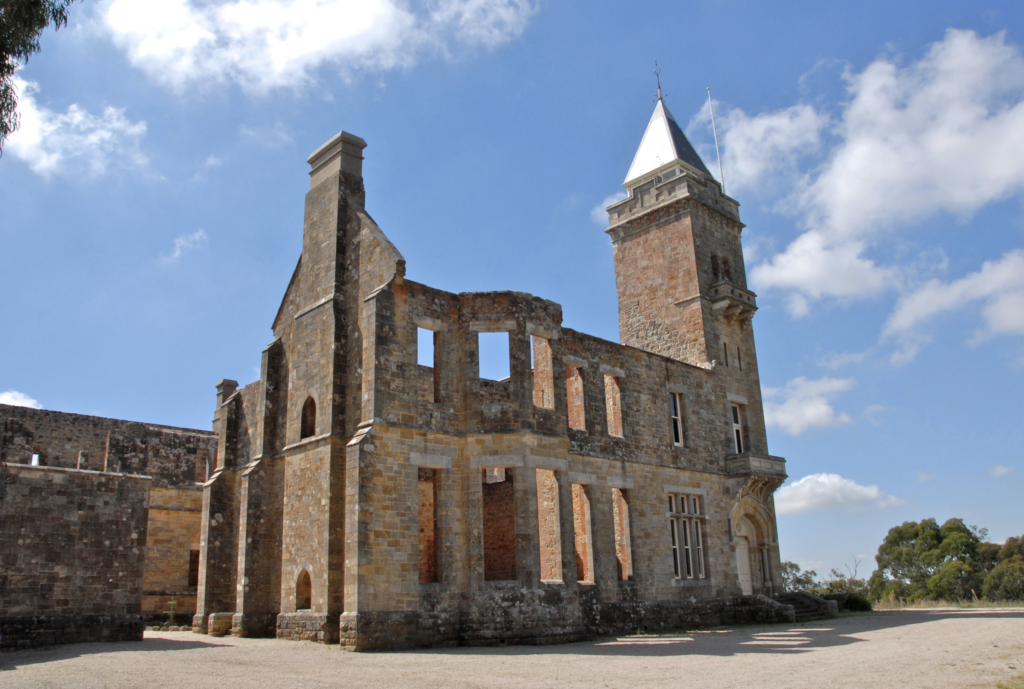
Marble Hill was the Vice-Regal summer residence for the Governor of South Australia for seventy-five years, from 1880 to 1955. It is also the name of a ward of the Adelaide Hills Council, and a suburb, both named after the residence and in which the residence is located. It is about 20 kilometres (12 mi) east of Adelaide between the towns of Ashton and Cherryville, and has expansive views of the Adelaide Hills to the North and East, and the Adelaide Plains to the West.
The residence was destroyed during the Black Sunday bushfire of 1955. Subsequently, the site was managed by the National Trust of South Australia from 1967 to 1992, and the Department for Environment and Heritage from 1992 to 2009. A volunteer Friends of Parks group, Friends of Marble Hill, ran open days and maintained the site from 1994 to 2008. To date, the main building has never been fully restored, but the National Trust undertook restoration of the tower and the nearby stables in the 1970s.
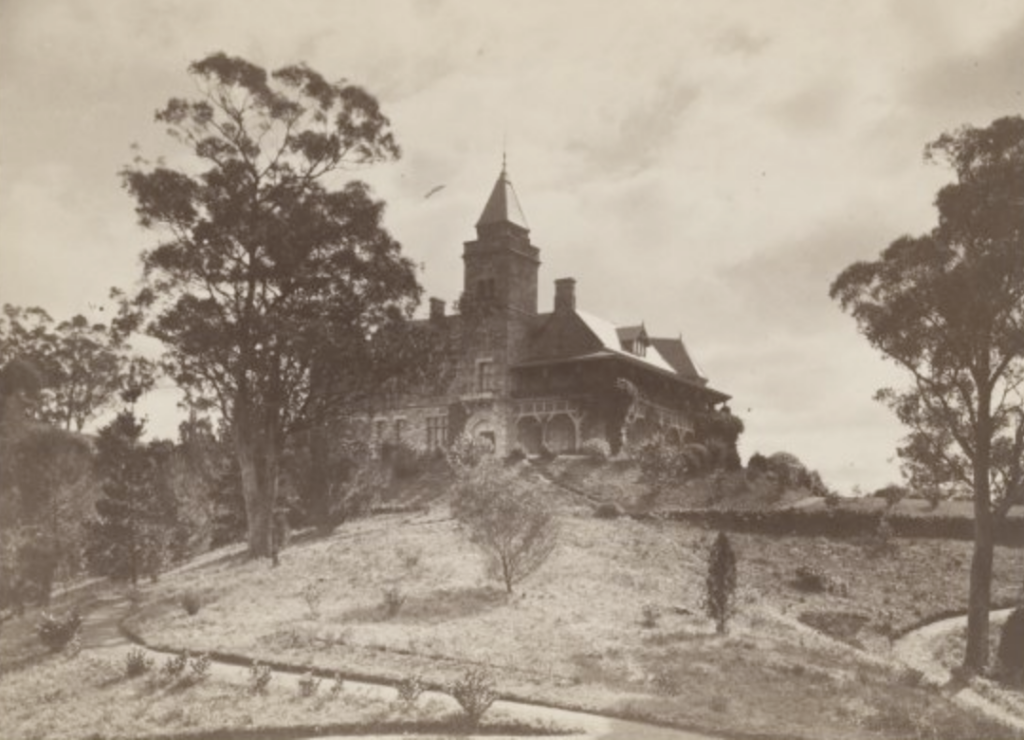
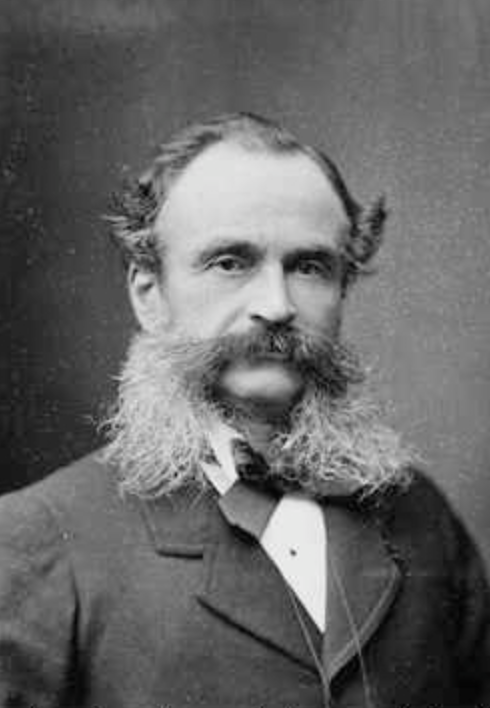
Successive State Governments have not been prepared to restore the building (despite it having been a residence of the vice-regal representative), as the expense involved would not be considered responsible use of public funds. In 2009, Marble Hill was sold to a local family, who plan to reconstruct and re-use the building.
Martindale Hall
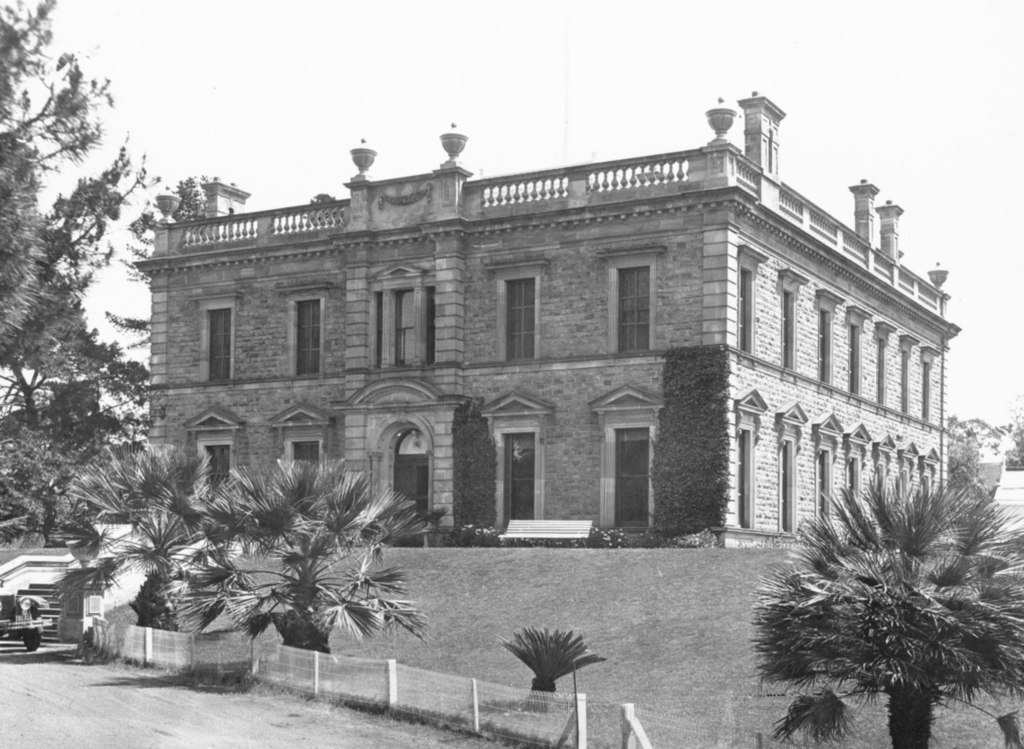
Martindale Hall was built for a wealthy bachelor pastoralist, Edmund Bowman Jr (1855–1921). The architect was Ebenezer Gregg of London, the chief supervisor was Adelaide architect Edward John Woods and the builder was R. Huckson, who completed the work in 1880.
Due to the specialist nature of the work involved, 50 of the 60 tradesmen were brought from England, and they returned when it was completed. The hall has 32 rooms and also a large seven-room cellar, and its environs at the time also included a polo ground, a racecourse, a boating lake and a cricket pitch.
A decade after its construction, debt and drought forced the Bowmans to sell all their holdings. William Tennant Mortlock (son of William Ranson Mortlock) bought Martindale Hall in 1891. His son, John Andrew Tennant Mortlock, developed Martindale Station and built up an impressive collection of artwork which was displayed at the Hall.
In his will Mortlock bequeathed 400 acres of farmland and the Hall to the University of Adelaide and the Libraries Board of South Australia, while providing a life interest in the estate to his widow Dorothy Mortlock. Dying childless, his wife became the heir to the Mortlock fortune, and she bequeathed Martindale Hall and the estate to the University of Adelaide in 1979 upon her death.
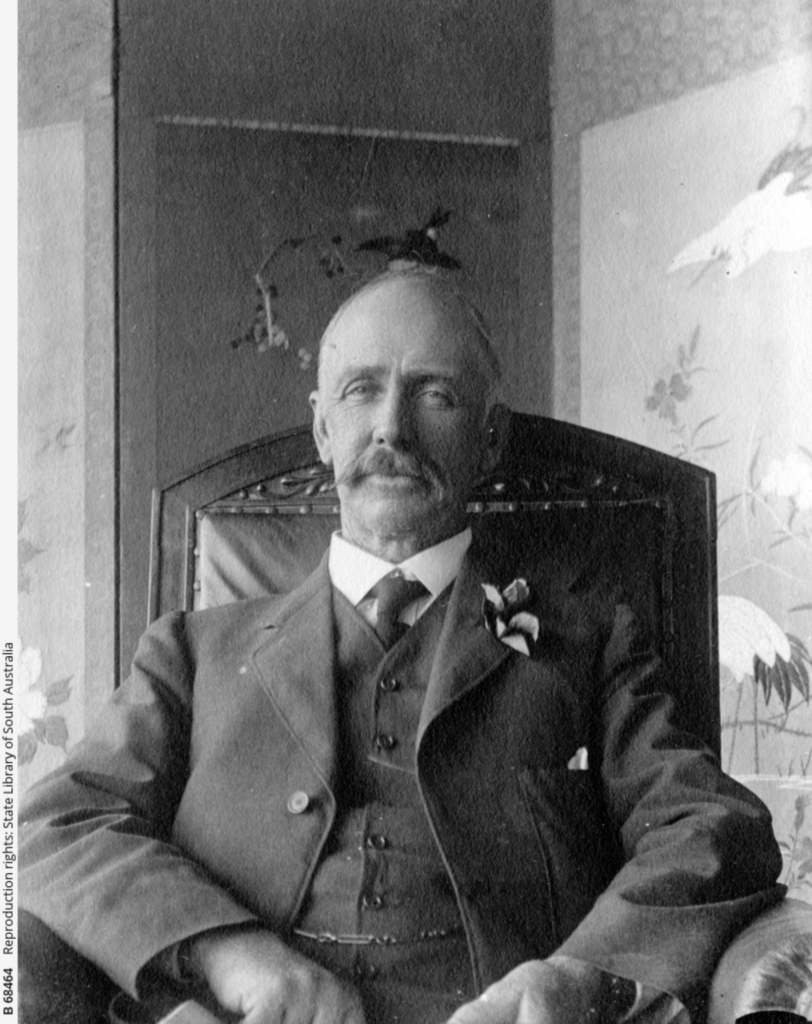
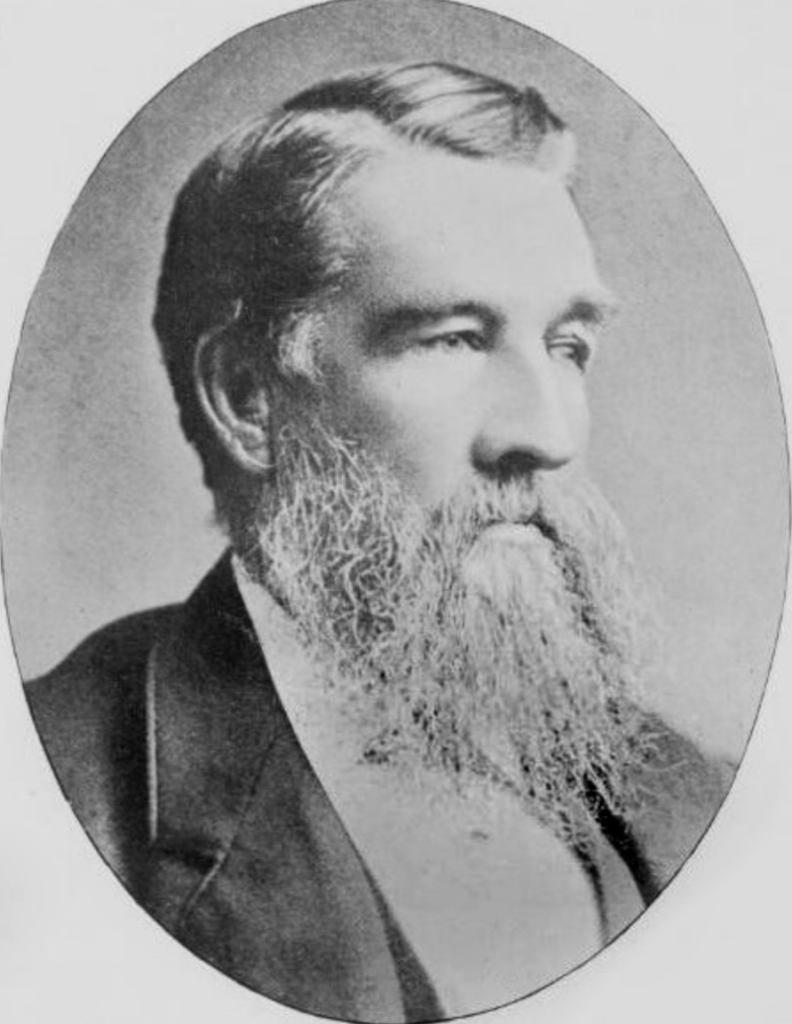
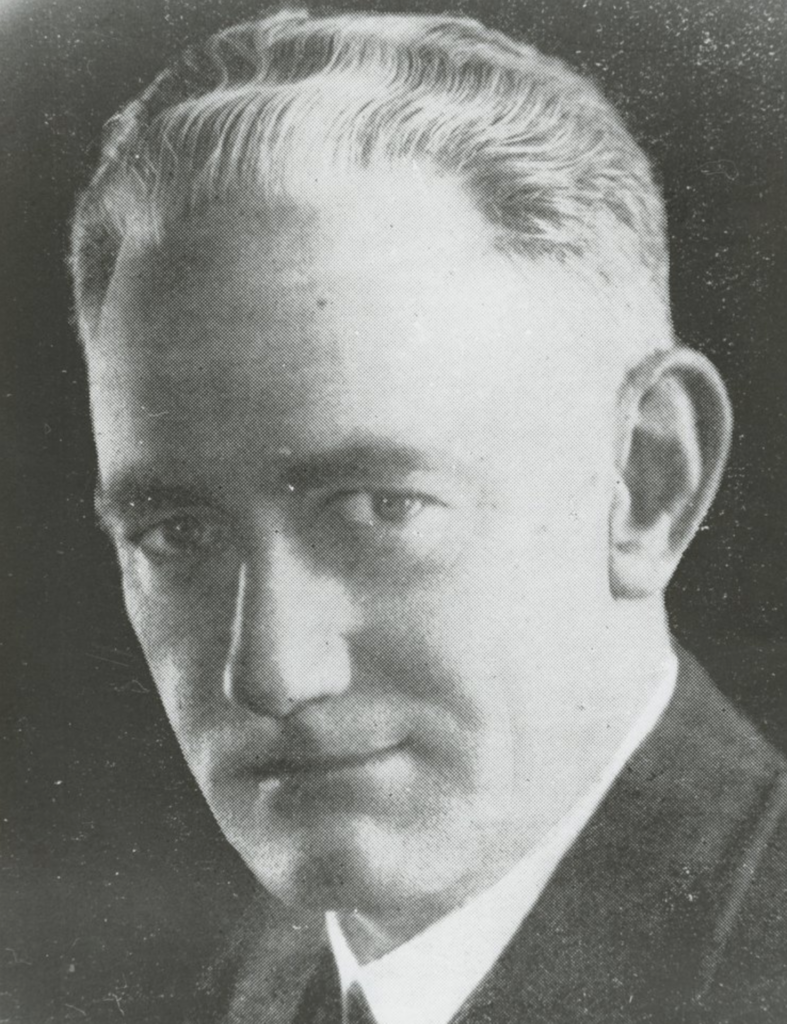
On 21 March 1978, it was listed on the now-defunct Register of the National Estate On 24 July 1980, it was listed as a state heritage place on the South Australian Heritage Register.
Martindale Hall along with 19 hectares (47 acres) of grounds were later handed to the South Australian Government by the university in 1986. On 5 December 1991, the land on which the building is located was proclaimed as the Martindale Hall Conservation Park under the National Parks and Wildlife Act 1972 for “the purpose of conserving the historic features of the land”.
From 1991 to late 2014, the property was managed under lease as a tourism enterprise, offering heritage accommodation, weddings and other functions, and access to the grounds and Hall to day visitors. The property is currently managed by the Department for Environment and Water, which in August 2015 received an unsolicited bid for the purchase or long-term lease of Martindale Hall by the National Trust of South Australia.
