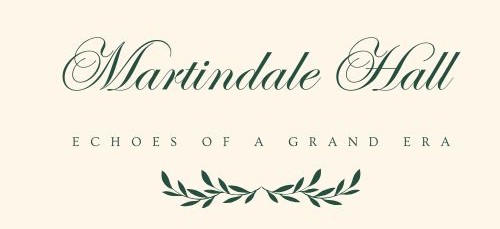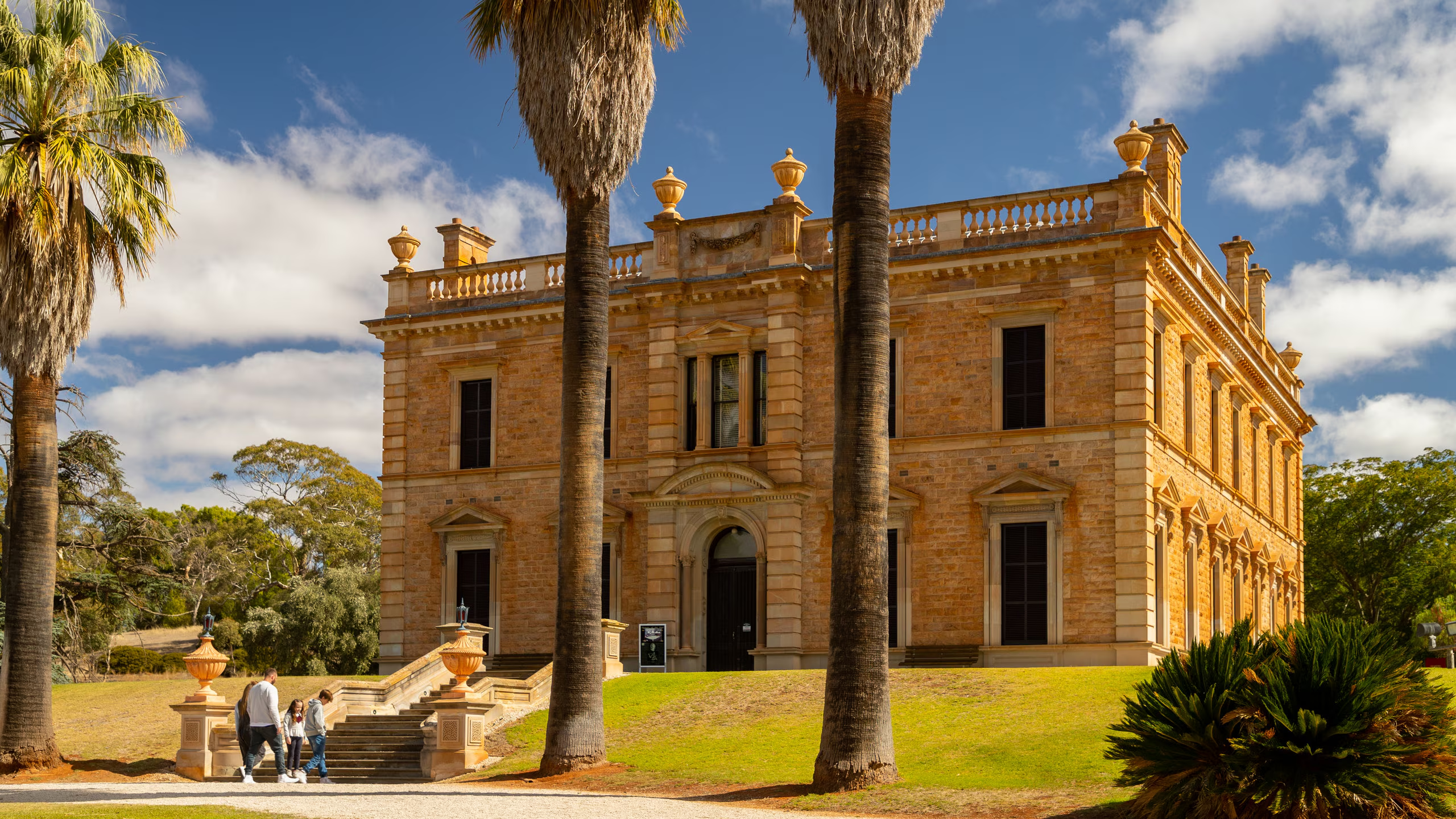Welcome to Martindale Hall
Step into a world of heritage, elegance, and timeless beauty. Nestled among the rolling hills of the Clare Valley, Martindale Hall is a grand 19th-century country mansion that offers an immersive escape into a bygone era.
With its ornate timber work, intricate parquetry floors, and stately interiors, the Hall invites you to explore a rich history while enjoying exclusive events and experiences.
Discover & Experience
Explore the Grand Hall. Wander through beautifully preserved rooms, admire intricate craftsmanship, and feel the presence of history.
Walk the Grounds. Stroll through the estate’s peaceful surroundings, where nature and heritage meet.
Experience events & encounters, exclusive gatherings hosted at Martindale Hall, or host your very own event at Martindale Hall.
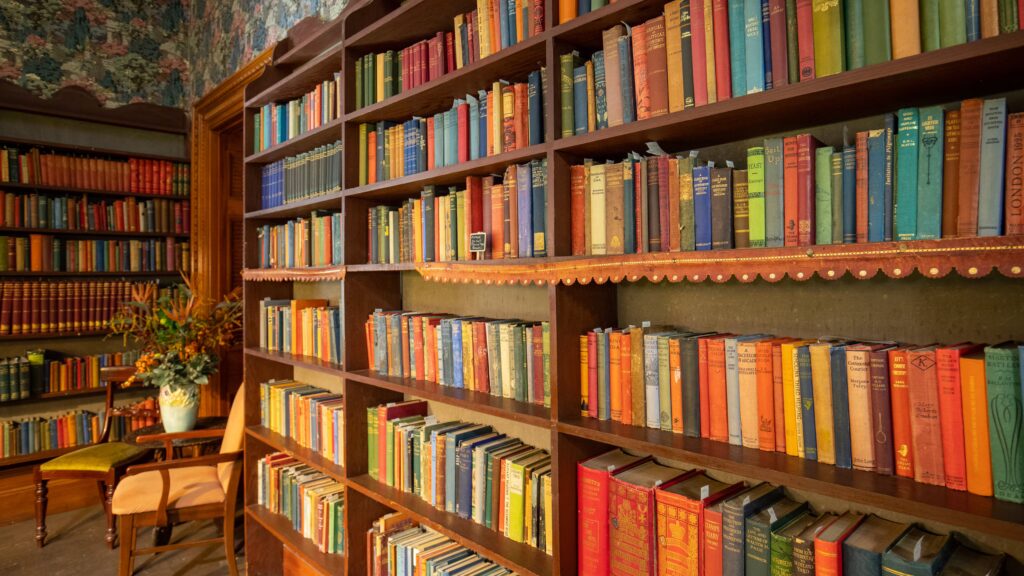
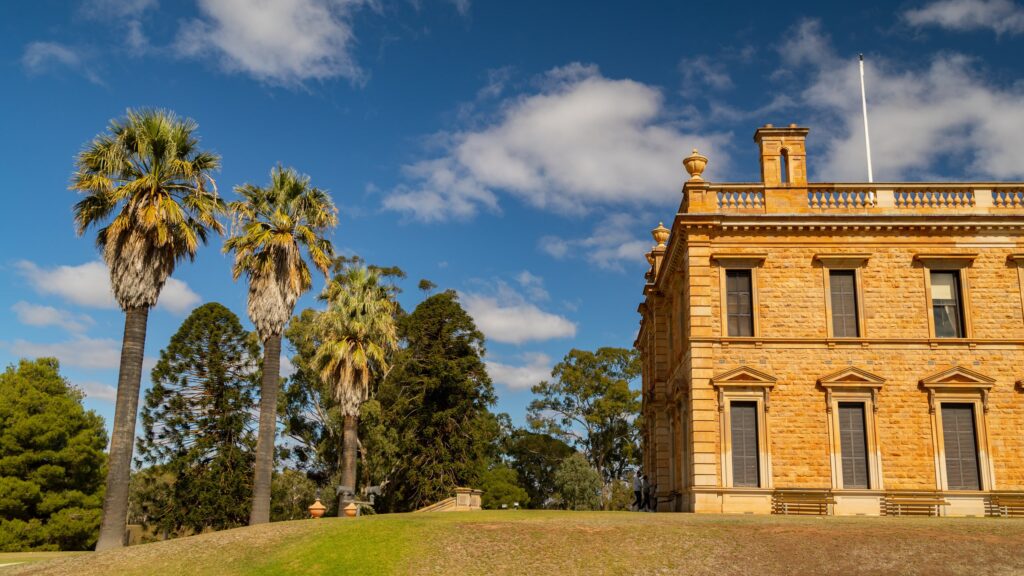
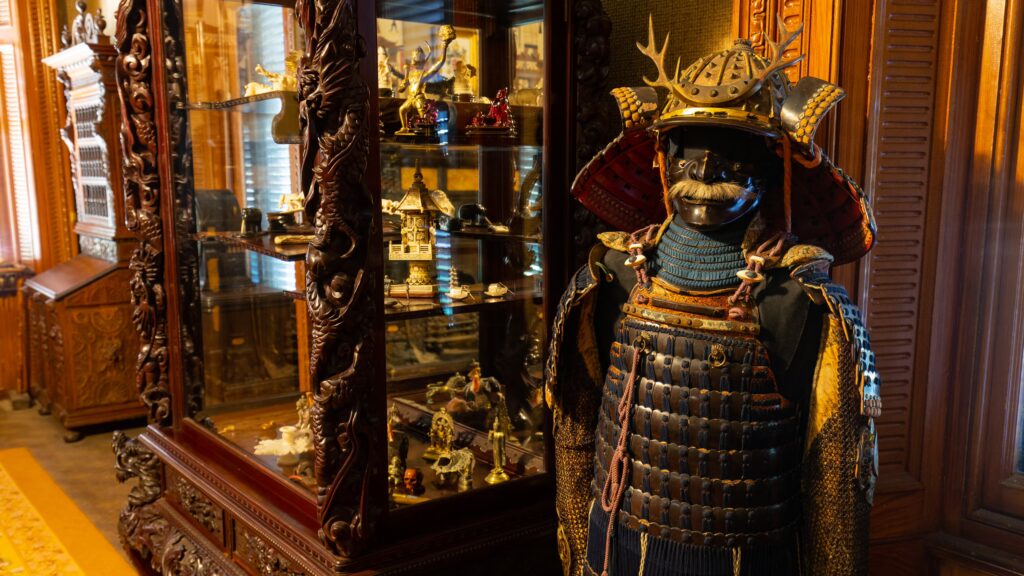
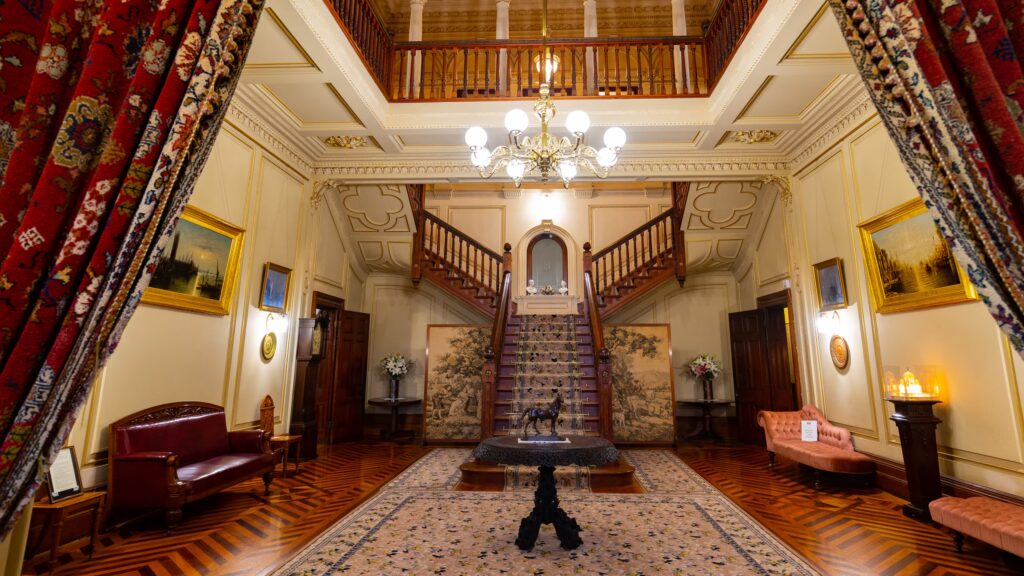
Opening Hours
We welcome guests during the following hours:
Monday: 10:00 AM – 4:00 PM
Wednesday to Friday: 10:00 AM – 4:00 PM
Weekends: 10:00 AM – 4:00 PM
Please note: We are closed on Tuesdays, Good Friday, Christmas Eve, Christmas Day, Boxing Day, New Year’s Eve, and New Year’s Day.
Admission Fees
Adults: $20
Children: $10
Bookings are essential for groups of 20 or more.
